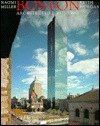Architecture & Design S.
1 total work
Boston's skyline was radically transformed between 1975 and 1990. Presenting illustrations and critical descriptions, this book serves as an introduction to these buildings and developments, in the larger context of the city's history. The principle focus is on areas of densest construction - downtown, Back Bay, the waterfront - although attention is given to concomitant growth in Cambridge, Charlestown, and the South End. New buildings are considered within existing street patterns and topographical configurations. Included here are such projects as the depression of the Central Artery, the addition of the airport tunnel, the extension of the subway system, and schemes to enhance the public realm - the Southwest Corridor park, the reopening of the South and Back Bay railroad stations, and the park in the heart of Post Office Square. Together with new architecture, the evidence speaks for the continued dominance of urban concerns - hence, the stress on town improvements. Furthermore, the persistence of the past is manifest in the role of preservation and adaptive use, promoted by the Boston Redevelopment Authority and the Boston Landmarks Commissions, sparked by civil debate.
Maps, site plans, photographs, aerial views and reproductions of drawings and models accompany a text wherein the authors provide an overview of the city and explore more than 100 buildings with sufficient documentation to stimulate the ongoing dialogue concerning the future of Boston - a livable city, which celebrates the human scale.
Maps, site plans, photographs, aerial views and reproductions of drawings and models accompany a text wherein the authors provide an overview of the city and explore more than 100 buildings with sufficient documentation to stimulate the ongoing dialogue concerning the future of Boston - a livable city, which celebrates the human scale.
