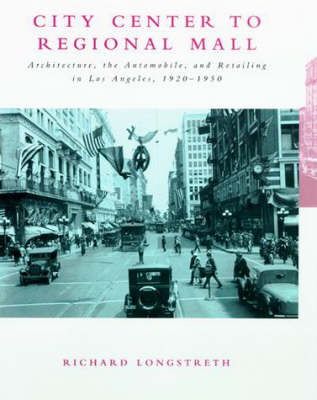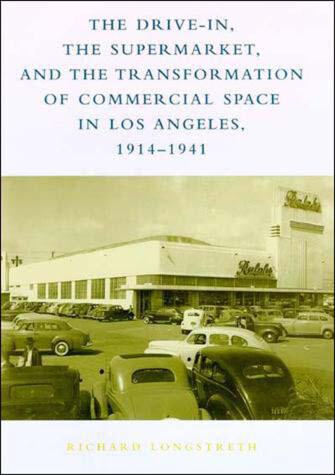The MIT Press
3 total works
Winner of the Lewis Mumford Prize for Best Book Published in American City & Regional Planning History 1995-1997. From the 1920s to the 1950s, Los Angeles did for the shopping center what New York and Chicago had done for the skyscraper. In a single generation, the American retail center shifted from the downtown core to the regional shopping center. This rise of the regional shopping center is one of the most significant changes to the American city in the twentieth century, and no other American city has done as much as Los Angeles to spur that change. Ten years in the making, City Center to Regional Mall is a sweeping yet detailed account of the development of the regional shopping center. Richard Longstreth takes an historical perspective, relating retail development to broader architectural, urban, and cultural issues. His story is far from linear; the topics he covers include the emergence of Hollywood as a downtown in miniature, experiments with the shopping center as an amenity of planned residential developments, the branch department store as a landmark of decentralization, the evolution of off-street parking facilities, and the obscure origins of the pedestrian mall as a spine for retail complexes. Longstreth takes seriously the task of looking at retail buildings-one of the most neglected yet common building types-and the economics of real estate in the American city. He shows that Los Angeles in the period covered was a harbinger of American metropolitan trends during the second half of this century. Over 250 illustrations, culled from a wide variety of sources, constitute one of the best collections of old LA photographs published anywhere.
This is the first comprehensive and fully documented study of Philadelphia's architecture (originally published in hardcover in 1974), covering all sections of the city and covering buildings from all periods, from those that have stood since Colonial times to influential and representative works of the twentieth century. The documentation is based on the latest research available to the authors, including their own extensive searches both in the archives and on the streets.In all, some 450 buildings and/or locations are listed, and about 240 of these are illustrated, in almost every case with a contemporary photograph. The location of each building is noted, along with its date of construction and its architect, when these are known. When applicable, late major alterations are also cited, by date, architect, and extent. And in many cases, brief commentaries are included that place individual buildings in their historic context or that offer critical evaluations of their architectural merits.The book opens with a historical review of architecture and planning in Philadelphia. This is followed be a guide to the city, divided into seven sections, and an abstracted map that the reader can use to pinpoint the locations of the listed buildings. These sections cover the Center City, Fairmount Park, North Philadelphia, the Northeast, South Philadelphia, West Philadelphia (including the University of Pennsylvania campus), and Germantown.The authors stress a sense of area development and general trends, as opposed to the isolated consideration of separate monuments. However, the heterogeneity and diversity that have characterized every period are amply illustrated - highly individualized buildings are pictured in these pages side by side with more "typical" examples of various styles. Much of the best work of architects long identified with the city is shown, ranging from Edmund Woolley and Andrew Hamilton (the architects of Independence Hall) in the eighteenth century; to William Strickland, Frank Furman, Theophilus Chandler, and John McArthur, Jr., in the nineteenth; and to Louis I. Kahn and Robert Venturi in the the twentieth.The book is a boon for the architecturally minded tourist, whether actually walking about the city using the book as a guide or touring Philadelphia from afar and using the book as a well-ordered substitute for the city itself.
Richard Longstreth is one of the few historians to focus on ordinary commercial buildings—buildings usually associated with commercial builders and real estate developers rather than architects and thus generally overlooked by historians of "high" architecture.
Here Longstreth explores the early development of two kinds of retail space that have become ubiquitous in the United States in the second half of the twentieth century. One, external, is devoted to the circulation and parking of automobiles on retail premises. Longstreth analyzes the origins of this development in the 1910s and 1920s, with the super service station and then the drive-in market. The other type of space, internal, was introduced soon thereafter with the single-story supermarket. The most innovative aspect of the supermarket was how its interior was designed for high-volume turnover of a large selection of goods with a minimum of staff assistance. Longstreth focuses on Los Angeles, the principal center for the development of both kinds of space, during the period from the mid-1910s to the early 1940s. This richly illustrated study integrates architectural, cultural, economic, and urban factors to describe the evolution of retailing and how it has affected the urban landscape.


