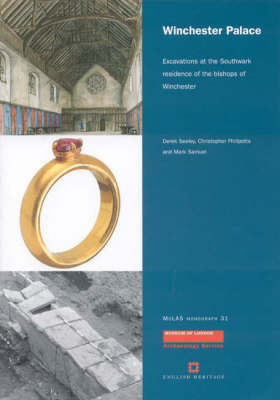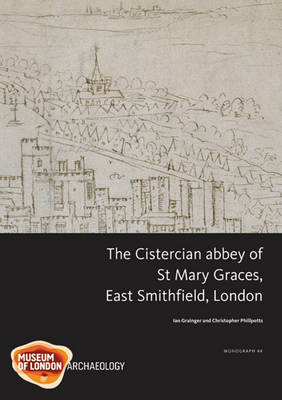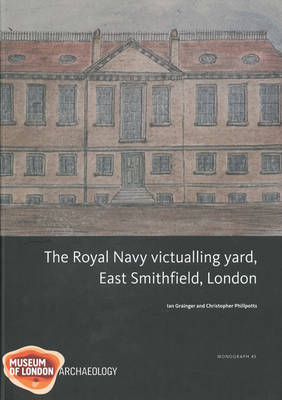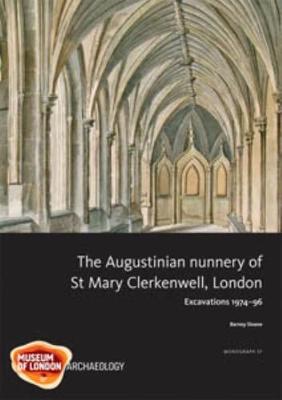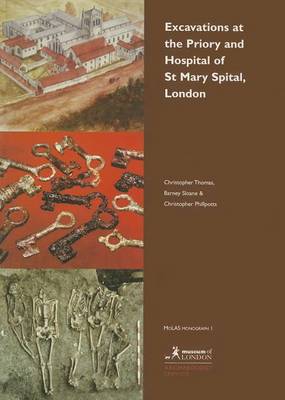MOLAS MONOGRAPH
5 primary works • 6 total works
Book 31
Archaeological rescue excavations in Southwark between 1983 and 1990 uncovered parts of the London house of the medieval bishops of Winchester. The archaeological evidence, mainly from the east part of the site, is supplemented by detailed documentary evidence. The property developed from the mid 12th century into a palatial residence, based around an inner and an outer courtyard, and enclosed by a boundary wall. In the 14th-century palace, a great hall, service rooms and kitchens occupied the north range, household and servants were accommodated around the other sides of the inner courtyard, while the bishop had his own apartments, chapel and garden. A passage below the hall gave access from the inner courtyard north to the wharves and river. Storerooms, workshops and stables lined the east boundary wall, with gardens in the west half of the enclosure. A parliamentary survey of 1647 describes the layout of the bishop's palace, which was sketched c.1644 by Hollar for his Long View of London . The site remained in the bishops' ownership until the 1640s and it was returned to them after the Civil War, but a multiplicity of tenants and subtenants occupies the palace; by 1720 it was 'disused and very ruinous'. The medieval bishop's palace became tenements and small industrial storage units; in the 19th century large warehouses were built. Fire in 1814 revealed the surviving medieval masonry of the hall and service range, and the hall's west gable wall with its rose window remains a prominent landmark today.
Book 44
The Cistercian abbey of St Mary Graces, East Smithfield, London
by Ian Grainger and Christopher Phillpotts
Published 15 April 2011
The abbey of St Mary Graces in East Smithfield, London, was excavated in 1983-8 as part of the Royal Mint site. Founded in 1350 by Edward III and suppressed in 1539, it was the only new Cistercian house in the 14th century and the last founded in England before the Dissolution. It was also the only Cistercian abbey established in an
urban setting and was built in the immediate aftermath of the Black Death of 1348-50 on the site of one of two emergency burial grounds created in London to cope with that epidemic. The excavations recorded approximately three-quarters of the abbey ground plan. Elements of the church were uncovered, including much of the presbytery, part of the nave and several chapels, together with 131 burials of both laity and ecclesiastics. Also recorded were parts of the chapter house, cloisters, refectory, infirmary and kitchen, as well as two external cemeteries. While the ground plan included elements that are paralleled in earlier Cistercian houses, overall, the abbey's layout was far closer to that of contemporary 14th-century houses, particularly those of the friars. The work reported here represents the large-scale excavation and post-excavation analysis of a singular, relatively short-lived, later medieval Cistercian house and is of considerable importance to medieval archaeology and specifically to Cistercian studies.
urban setting and was built in the immediate aftermath of the Black Death of 1348-50 on the site of one of two emergency burial grounds created in London to cope with that epidemic. The excavations recorded approximately three-quarters of the abbey ground plan. Elements of the church were uncovered, including much of the presbytery, part of the nave and several chapels, together with 131 burials of both laity and ecclesiastics. Also recorded were parts of the chapter house, cloisters, refectory, infirmary and kitchen, as well as two external cemeteries. While the ground plan included elements that are paralleled in earlier Cistercian houses, overall, the abbey's layout was far closer to that of contemporary 14th-century houses, particularly those of the friars. The work reported here represents the large-scale excavation and post-excavation analysis of a singular, relatively short-lived, later medieval Cistercian house and is of considerable importance to medieval archaeology and specifically to Cistercian studies.
Book 45
Royal Navy Victualling Yard, East Smithfield, London
by Ian Grainger and Christopher Phillpotts
Published 30 April 2010
The Royal Navy victualling yard was excavated in 1983-8 as part of the Royal Mint site. Founded in 1560, on the site of a Black Death cemetery and the suppressed Cistercian abbey of St Mary Graces, it was the first large-scale naval food supply base in Britain and remained the principal one until the 18th century. The yard closed in 1785, having proved inadequate for the needs of the expanding Georgian navy.
A substantial part of the ground plan of the yard was recorded, including salt houses and pickling sheds, slaughterhouses and yards, bakeries, coopers workshops, storehouses, and the offices and dwellings of yard personnel. The evidence suggests that food processing was increasingly industrialised from the late 17th century onwards. The excavated remains are compared to the substantial documentary evidence available, particularly two detailed plans of 1635 and 1776. The success and ultimate failure of the yard as a supply depot is assessed, including the extent to which former abbey buildings were reused by the navy and the deleterious effect this had. The work reported on here represents the most extensive excavation and post-excavation analysis of an early post-medieval naval victualling establishment in this country.
A substantial part of the ground plan of the yard was recorded, including salt houses and pickling sheds, slaughterhouses and yards, bakeries, coopers workshops, storehouses, and the offices and dwellings of yard personnel. The evidence suggests that food processing was increasingly industrialised from the late 17th century onwards. The excavated remains are compared to the substantial documentary evidence available, particularly two detailed plans of 1635 and 1776. The success and ultimate failure of the yard as a supply depot is assessed, including the extent to which former abbey buildings were reused by the navy and the deleterious effect this had. The work reported on here represents the most extensive excavation and post-excavation analysis of an early post-medieval naval victualling establishment in this country.
Book 50
The Cluniac priory and abbey of St Saviour
by Tony Dyson, Alison Steele, and Mark Samuel
Published 12 December 2010
Bermondsey Priory was founded in the 1080s on the south bank of the Thames, located opposite the White Tower on an island which was also the site of an Anglo-Saxon minster. Bermondsey became a centre of pilgrimage and in 1399 the priory became an abbey, before its transformation in the 16th century into a courtier's mansion. The results of modern excavation of the eastern parts of the church and cloister and inner court are complemented by documentary research and a detailed, 19th-century survey of the abbey. The early chapel and timber latrine and the free-standing lavabo in the main cloister and possible bathhouse are particularly important features of this Cluniac house. The 12th-century building programme and the subsequent remodelling of the priory church and cloister, including the east range and chapter house, and of the second infirmary cloister are examined. The development of the monastic cemetery is described and 193 individuals buried at Bermondsey are analysed.
Contraction and disuse of part of the eastern area in the abbey's final years was followed by the discarding of a wealth of artefacts and other material from the conventual buildings and by systematic stripping at the Dissolution. The private Tudor mansion constructed by Thomas Pope around the former main cloister reused parts of the monastic buildings
Contraction and disuse of part of the eastern area in the abbey's final years was followed by the discarding of a wealth of artefacts and other material from the conventual buildings and by systematic stripping at the Dissolution. The private Tudor mansion constructed by Thomas Pope around the former main cloister reused parts of the monastic buildings
Book 57
The development of the nunnery site is revealed in this study - from evidence for Iron Age occupation, the nunnery's foundation in 1144 and the expansion of the early convent, through to its conversion in the 16th and 17th centuries to a close of large mansions surrounding the parish church. Drawing together the varied evidence, including illustrations made during the demolition of the nunnery church in 1788-9 and 18th-century surveys, has allowed detailed reconstructions of the church and cloister. Relatively wealthy, located in Londons medieval suburbs and with a dual role as convent and parish church, St Marys story contrasts with that of many other, poorer and more rural, nunneries.
Excavations at the Priory and Hospital of St Mary Spital, London
by Christopher Thomas, Barney Sloane, and Christopher Phillpotts
Published November 1997
The Augustinian priory and hospital of St Mary without Bishopsgate (later known as St Mary Spital) was founded in 1197 and completely rebuilt in the 13th and 14th centuries. The results of excavations between 1982 and 1991 are integrated with documentary, finds and environmental evidence in a chronological narrative which charts the development of the medieval infirmary, chapel and cemetery, and of the monastic cloister. Thematic chapters address such issues as health and hygiene, standards of living and trest,emt of the sick poor. The post-Dissolution fragmentation of the precinct and the formation of the wealthy suburb of Spitalfields are also described.
